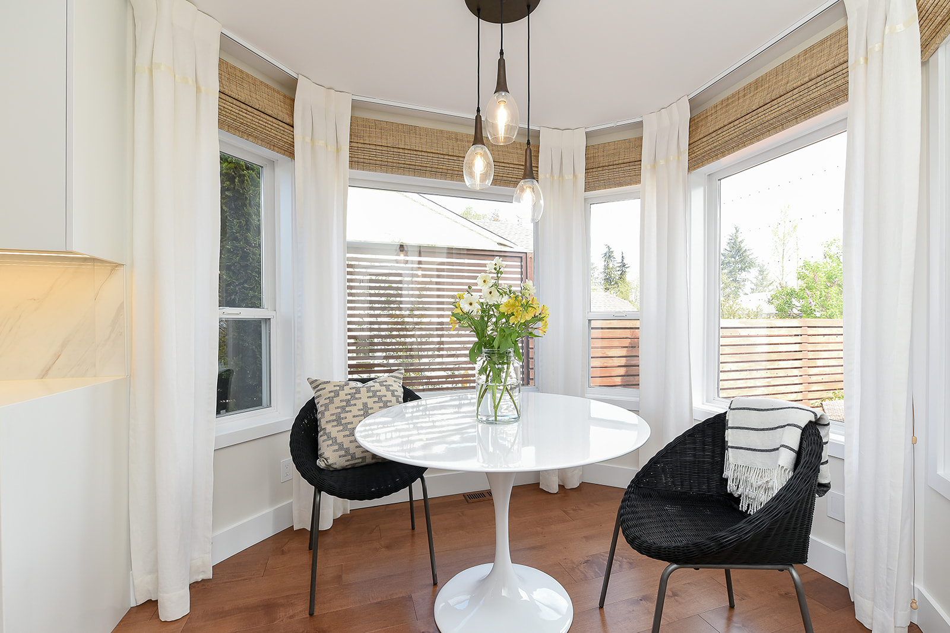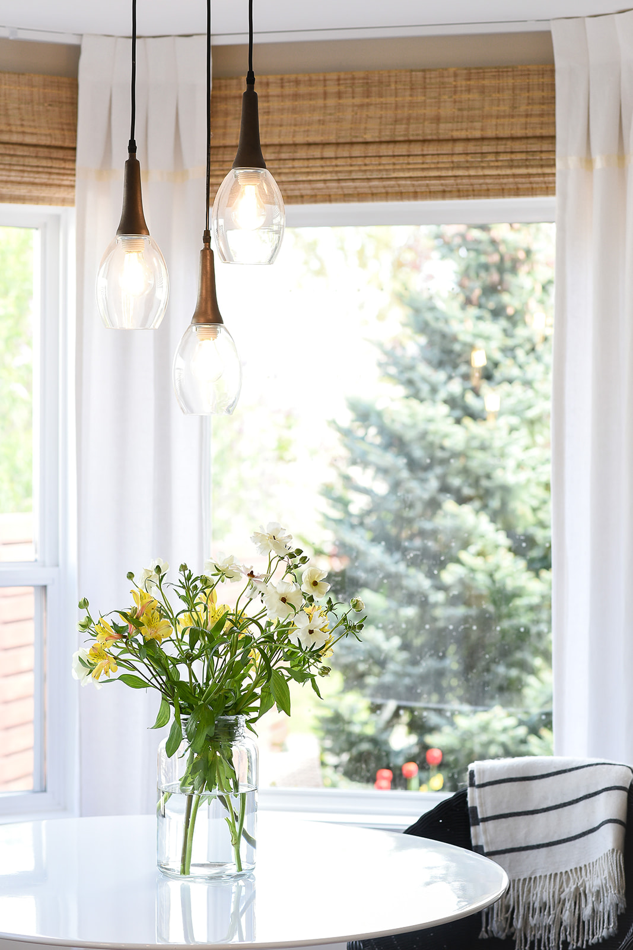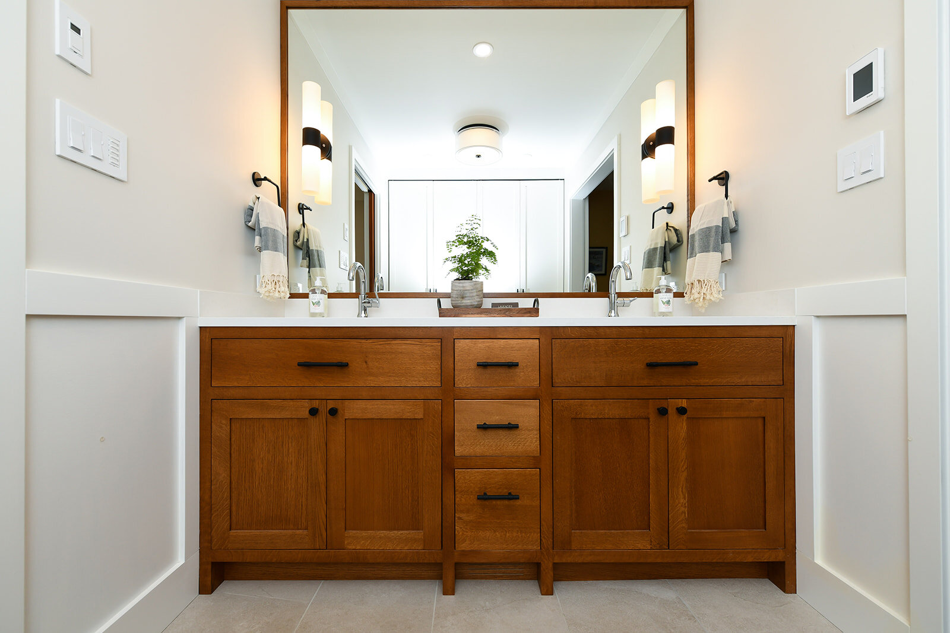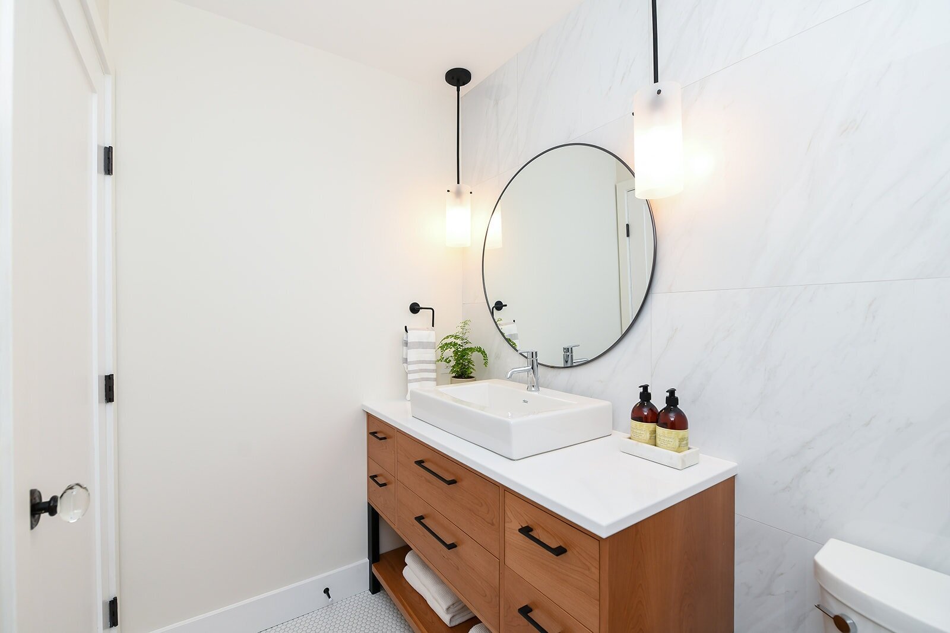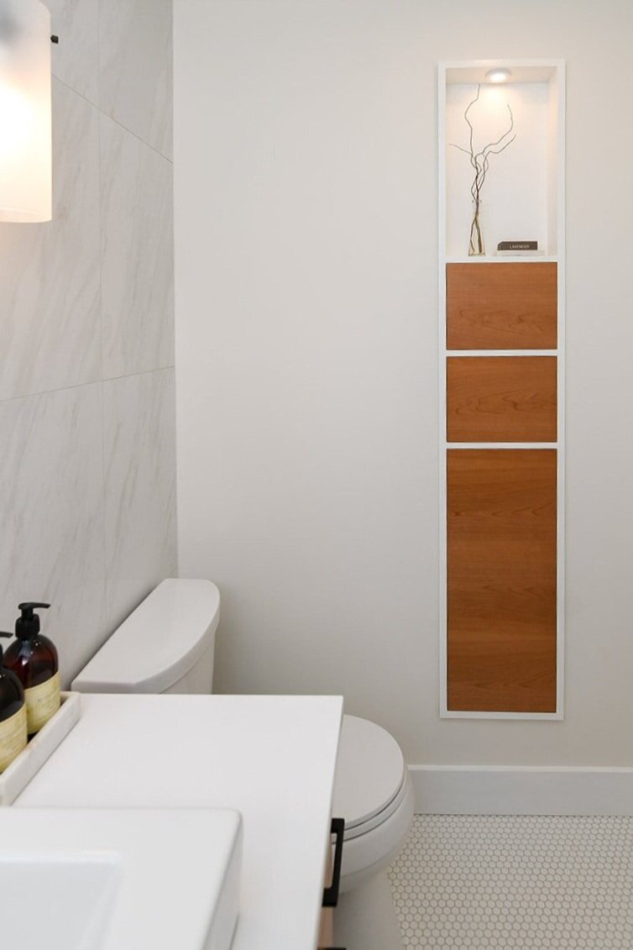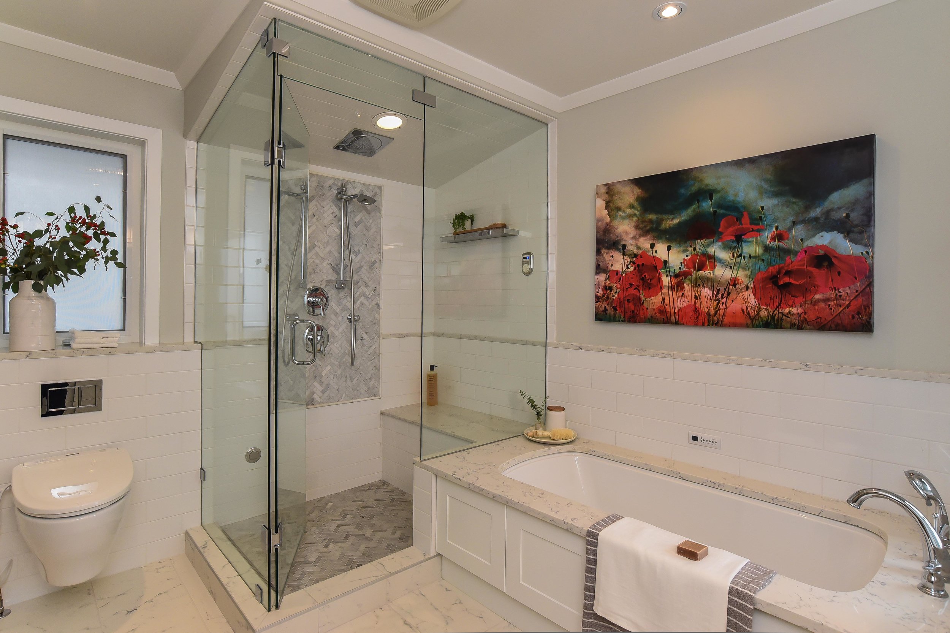Let Your Home Shine with HomeGlow Studio.
Photography courtesy of New Leaf Photography.
Design for renovations
If you want to refresh and update your home, but are overwhelmed with interior decorating choices, we can create a cohesive and beautiful vision and make it come to life.
Using our 3D rendering software, we can show you how the finished home will look so that you are happy with the design before you invest in your renovation or even start construction. If you are simply upgrading your master ensuite or looking for a whole new design and floor plan for your home, we can help.
Kitchen & Bathroom design
If you want to upgrade your kitchen or have a luxurious new master ensuite, we can help you come up with a plan to make the best of the space.
We follow NKBA kitchen and bathroom planning guidelines to create functional and stylish kitchen and bathroom plans.
3d Rendering & visualization Services
With our 3D floor plans you can see how your space will look before your renovation even begins. Our 3D plans help to show you the best use of your space and make your vision come to life. Once the plan is in place, you can even see how your chosen rug or art will look in your space.
Have us take a look at your home plans and start to work our magic.
online + On-site design services
We offer home design packages with the advantage of our 3D rendering software for the visualization of your project prior to starting construction. We can design your favourite room, your main living areas or transform your entire home. For those closer to home, we provide on-site design and help with your construction project through completion.
Please see below for some of our projects. Please click the pictures to see "before" images.
All styling & design work by HomeGlow Studio.











