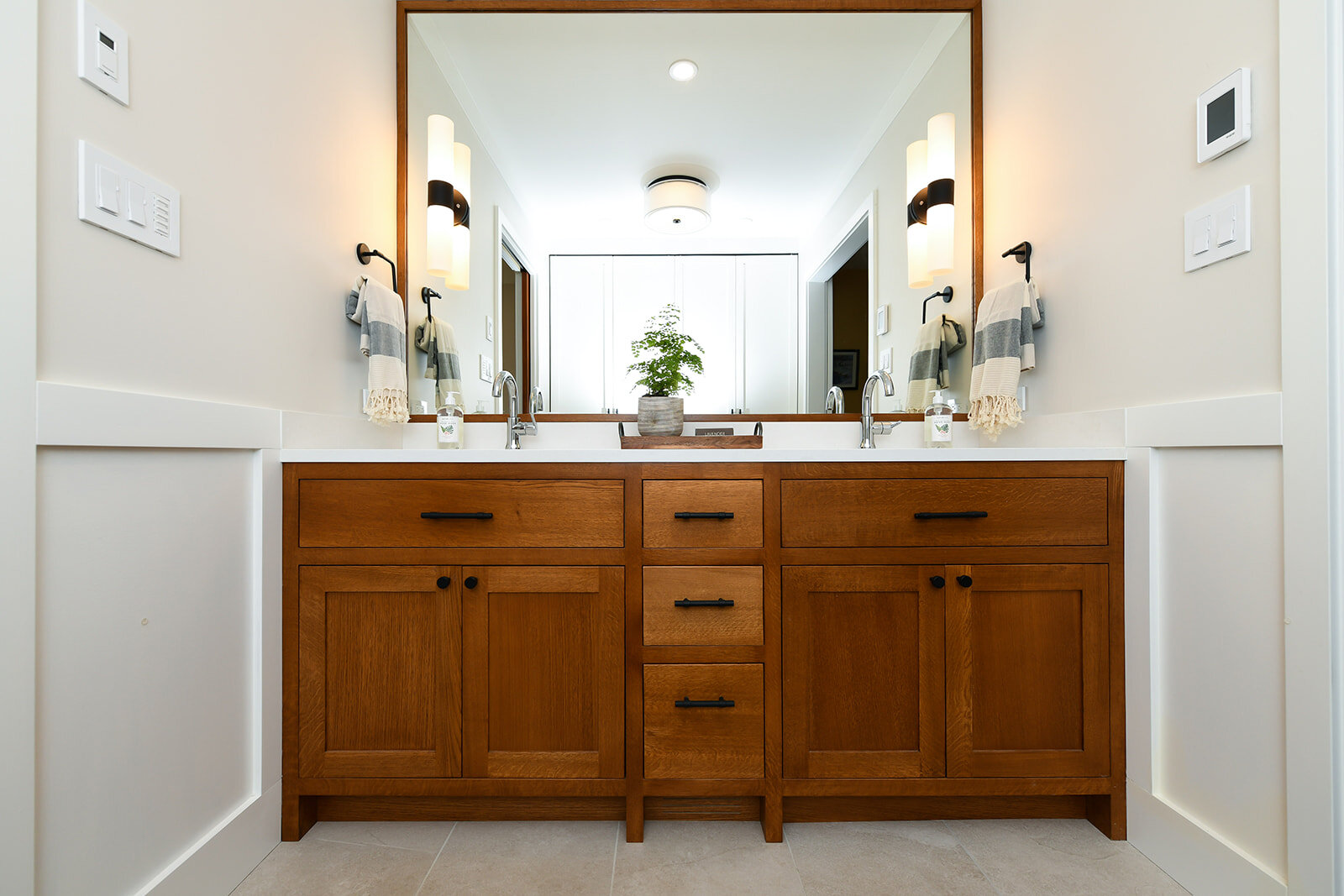5-Star Hotel Style Master Ensuite
RENOVATION PROJECT
We utilized the hallway leading to our client’s small existing master bathroom to add function and create this two-room, spa-like master ensuite. The addition of the extra space enabled us to add a plethora of storage space, including a floor-to-ceiling custom built-in closet and a bespoke oak face-framed double vanity, custom-stained to coordinate with the tones in the cork flooring they have installed throughout the rest of their home.
We completely redesigned and renovated this former small bathroom and hallway into a deluxe hotel inspired master ensuite with heated tile floors throughout, custom vanity and closet, walk-in shower and freestanding tub in second room.
This rustic stool provides a spot to reach soaps and shampoos from the elegant freestanding bath. Stool provided courtesy of States of Summer.
The wood tones in the vanity coordinate with existing tones in the rest of their home.





